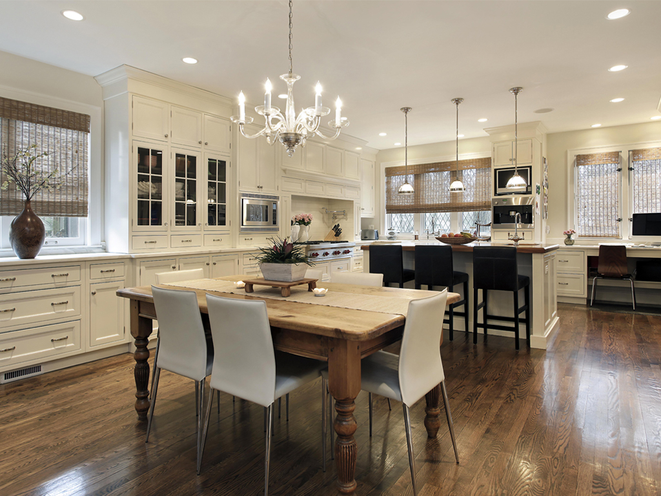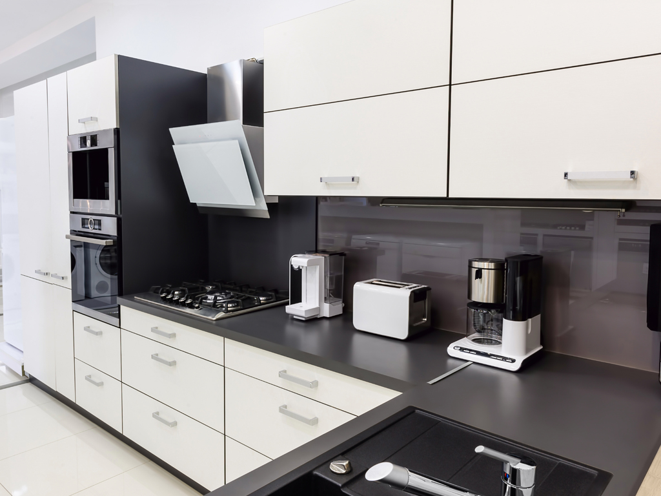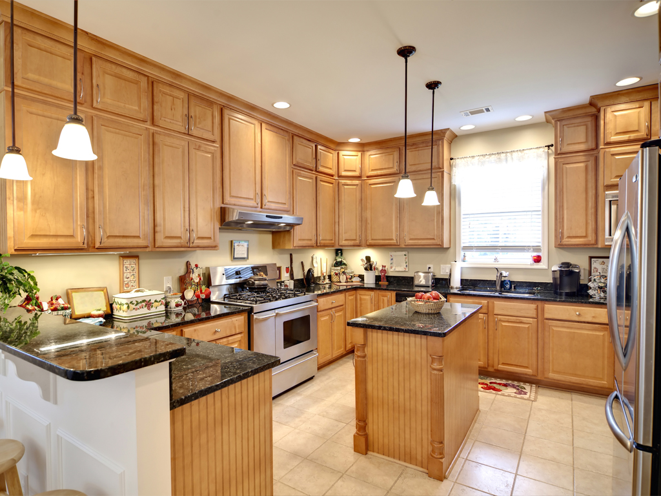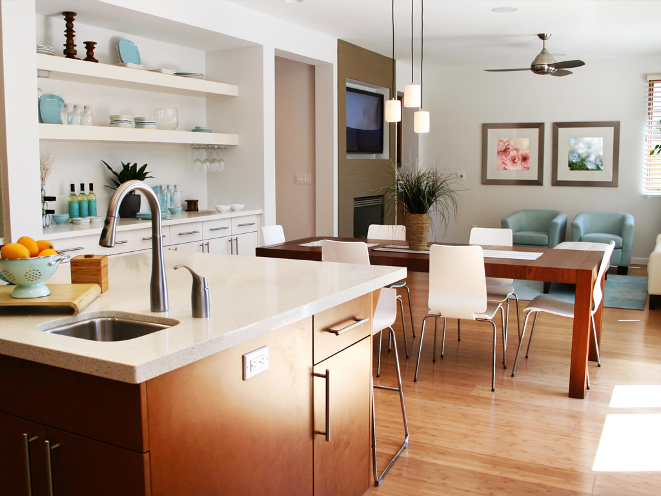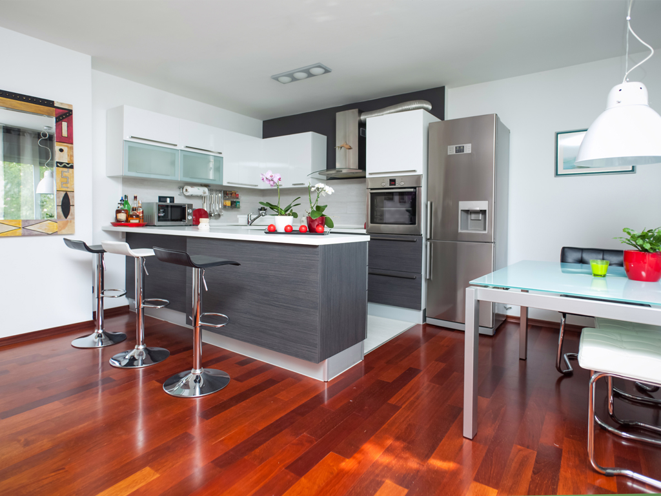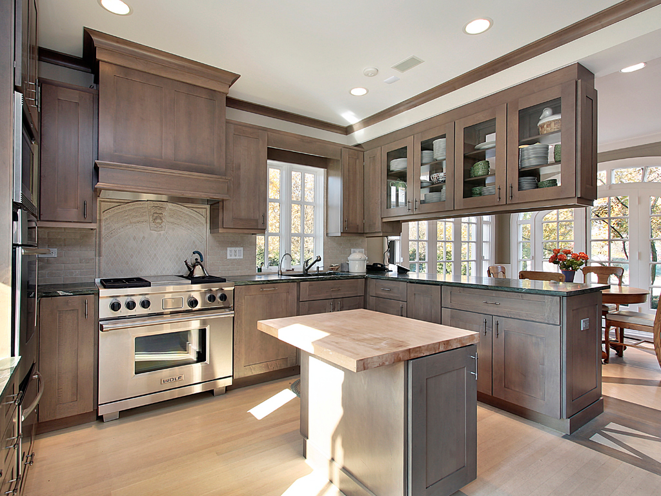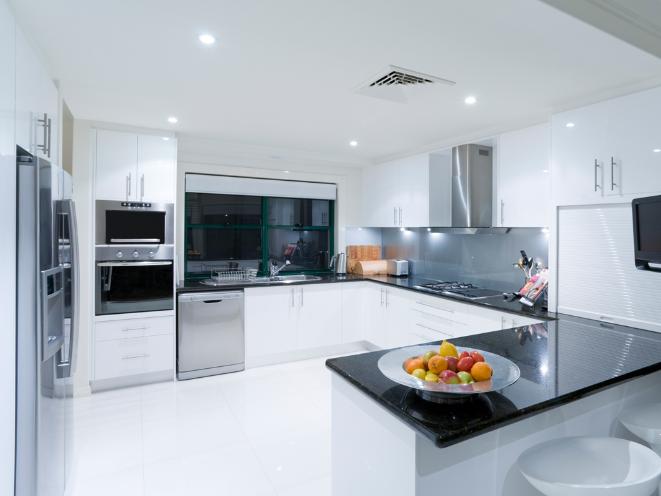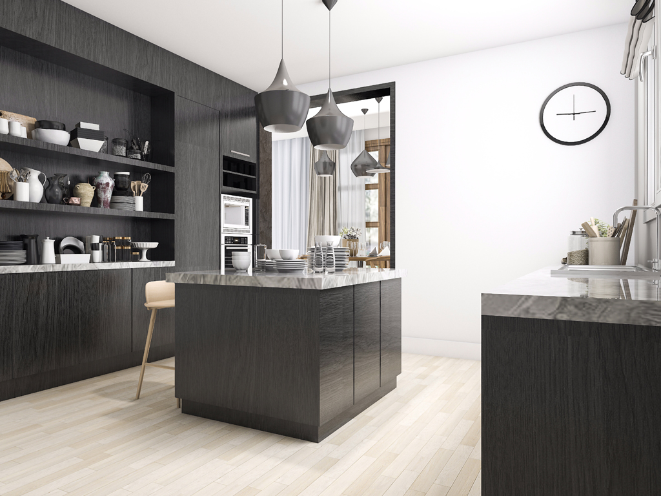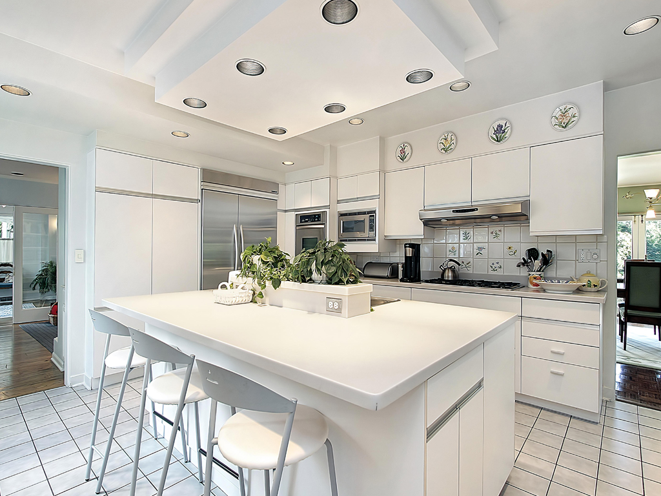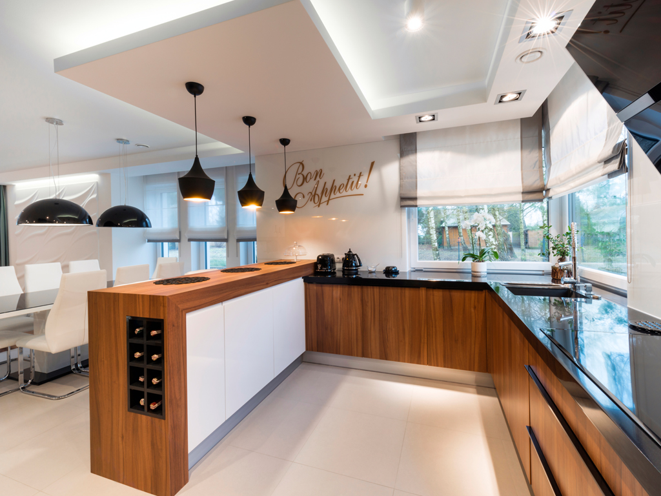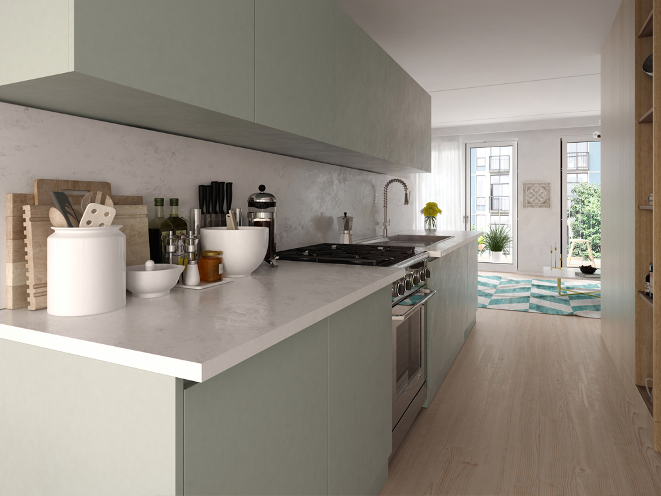Kitchen
With no doubt this is the most challenging part of the house arrangement, after the bathroom. The kitchen must combine various, may seem at odds, with such things as ergonomics, appearance and style. And even more, there are numerous technical conditions related to the water and electricity installations, and less often gas installations.
For these reasons, it is right to consider whether to arrange the kitchen alone or to hand it over to a professional interior finishing company.
Please look below, where we present various finishing solutions, that could serve you as ideas for creating something original. No matter of your modern or traditional attitudes, we have the knowledge you need, to turn your kitchen into a perfect place of genuine cusine prepared in comfortable conditions.
Classic style
It combines a traditional approach to finishing and a modern form of an open kitchen with a dining area and even a place to work. Light furniture is a great contrast to the dark brown floor. The central chandelier is mainly decorative, while the lighting is supported by spot lamps.
Modern style
It is primarily the use of the latest trends in interior finishing. Look at the relatively small number of colors, used most often in the contrasting way. In addition, simple lines of furniture and floors (generally at an angle of 90°) with a top level ceramic hob and household appliances from reputable companies are supposed to give the general impression of luxury.
Traditional style
This is what almost all kitchens in Polish apartments of the 90s looked like. They were dominated by wood and wood-like boards. Door with characteristic cutters, and countertops with imitation of marble or granite. A standalone structure of kitchen island is a must. And of course the bright colors should dominate.

