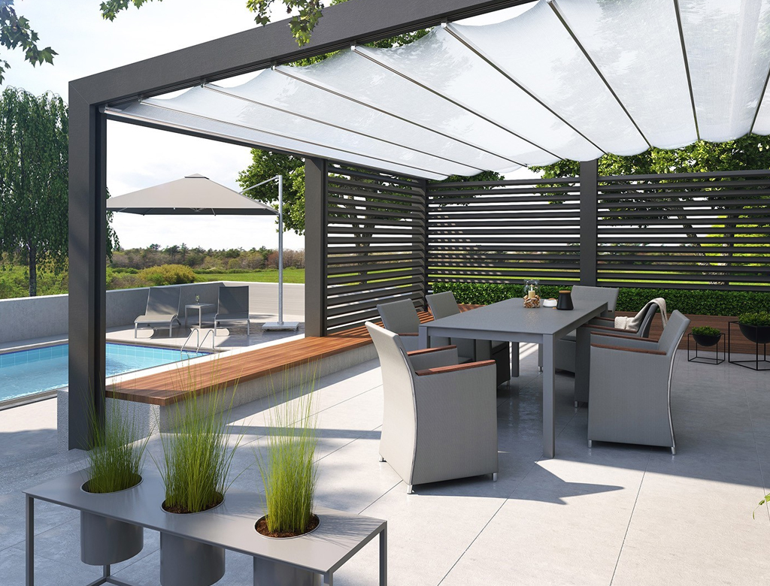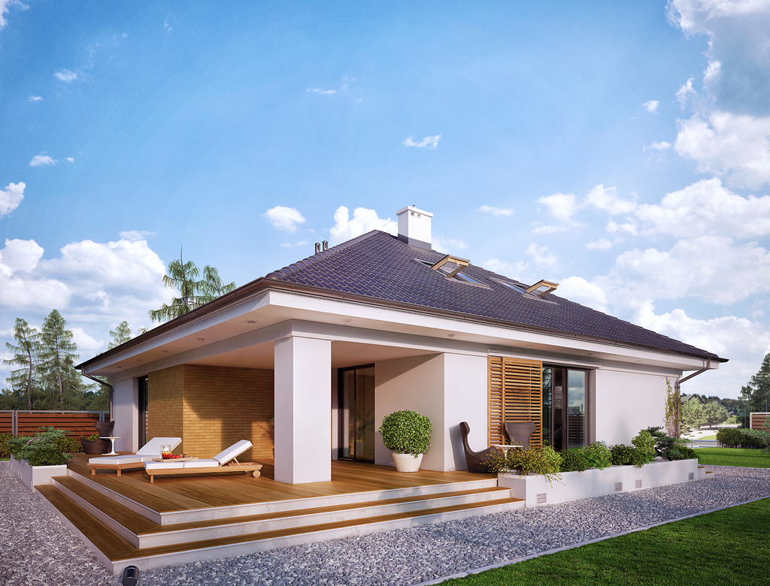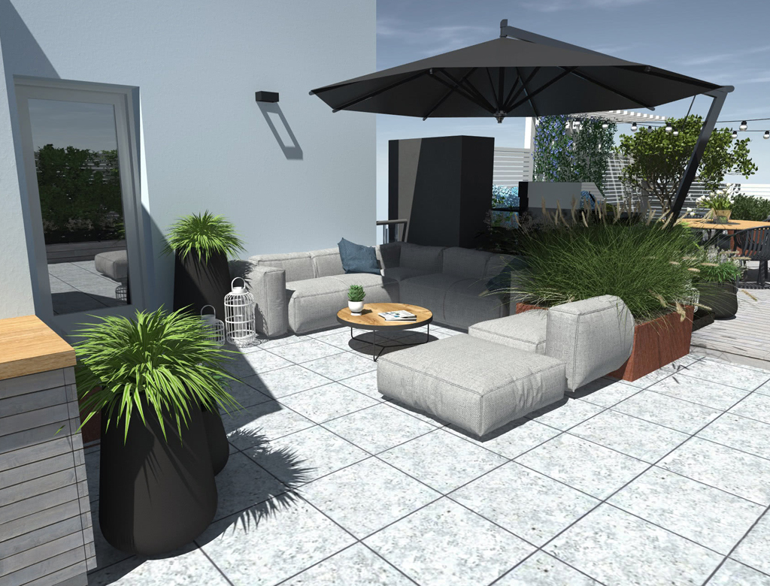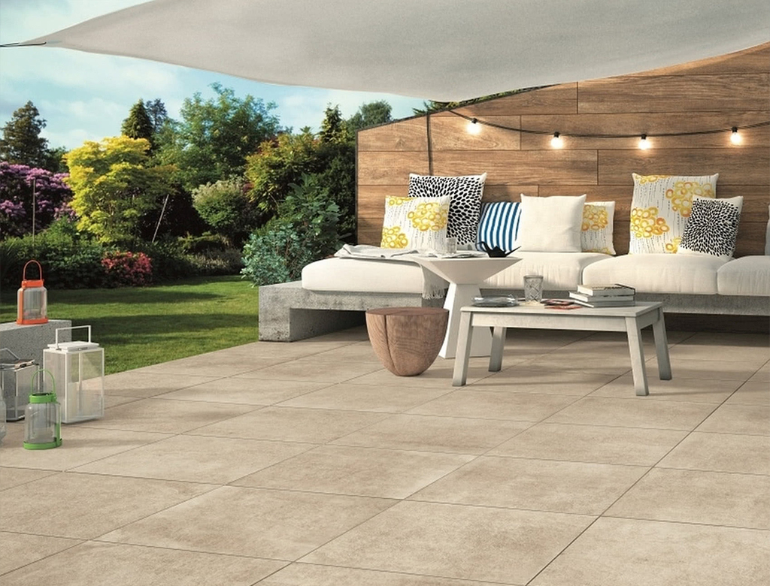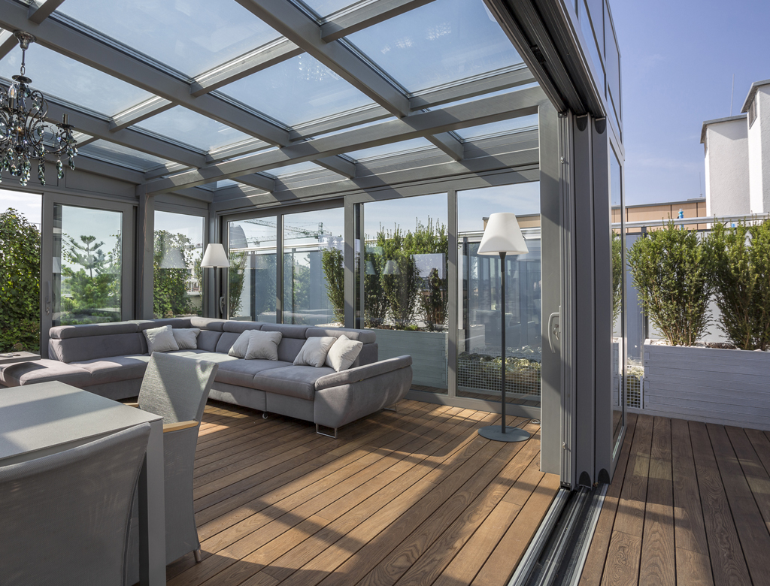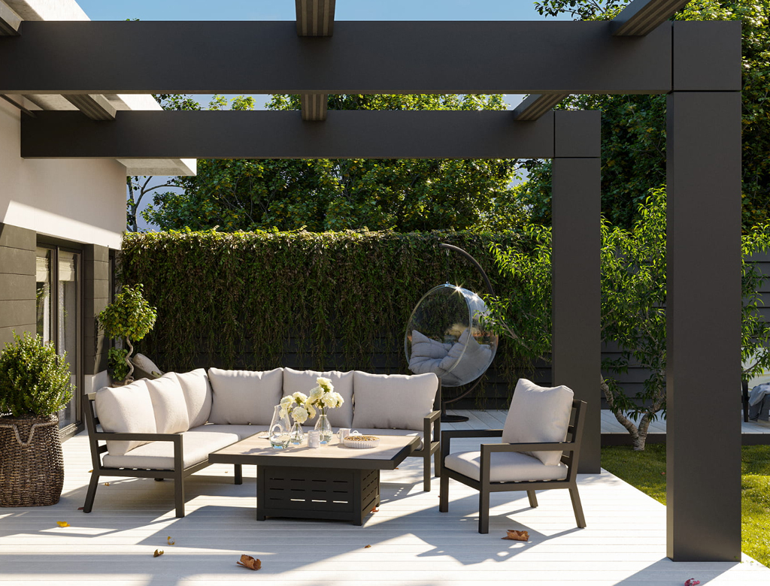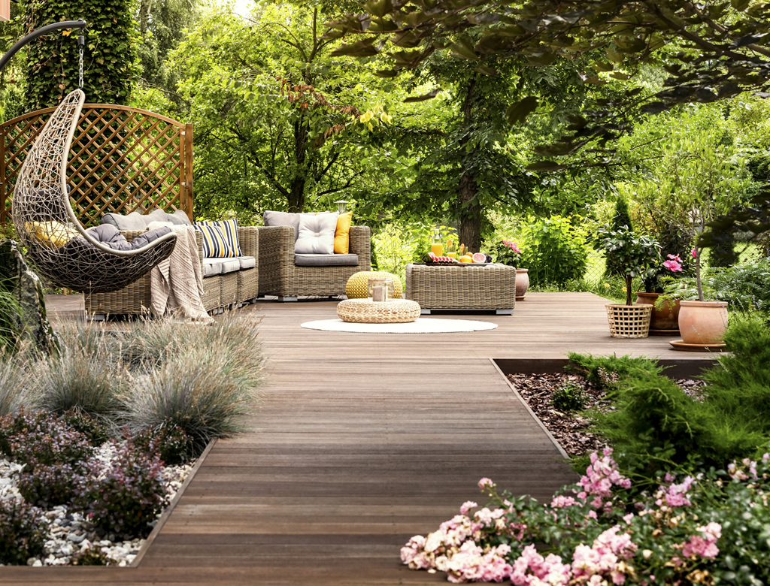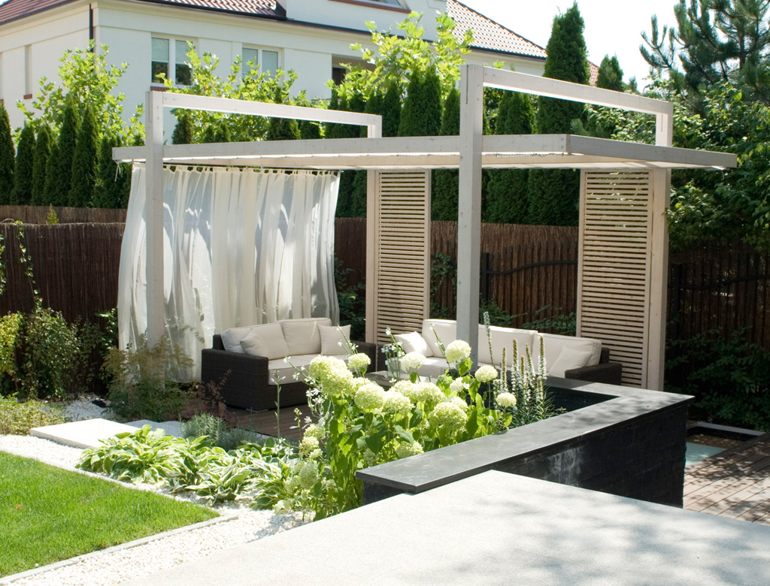Veranda
A house with a garden without veranda is like a car with a steering wheel, but without seats. The warm spring-summer-autumn season in Poland is long enough for us to have quite a few hot days, when the veranda is the most used place in the whole house.
So it does make sense that it is nicely designed and integrated with the surrounding garden.
Semi-open veranda
This semi-open style enlarges space. The openwork fence covers from noise and wind, while the daylight may pass through. A lightweight construction allows a folding fabric roof to be hung. The tiled floor and plant pots bring order and essential of nature.
Backyard veranda
A very standard solution, often found in detached houses. Double, wide living room doors lead to the veranda, which is a natural extension of the living room with access to the garden. The floor covering is usually wooden.
Simple form of a veranda
An example of how to arrange the terrace area at the house in a simple and inexpensive way. The tiled floor is a prelude of making the whole place nice and cozy. Instead of a typical canopy we have a stylish, folding umbrella. Greylight colours as well as plants bring an element of comfort.
Built-in veranda
For those who want to use their veranda almost all year round, we suggest a closed building construction: with a glass roof and a sliding door system. The planked floor and the grey furniture completing the room perfectly.
Easy forms
A nicely designed and well built structure gives a sense of aesthetics and functionality – it is easy to roof it in case of rain or heat. A garden lounge furniture in similar colours gives the veranda a simple content, while the open form gives a feeling of space.
Garden veranda
If you have a well-kept, large garden, you should think about a veranda bathed in garden greenery. Walk up to the veranda along a wide, boarded up pathway. Trees with sloping branches will be your natural roof, while the rattan or wicker furniture perfectly fill the whole place.

